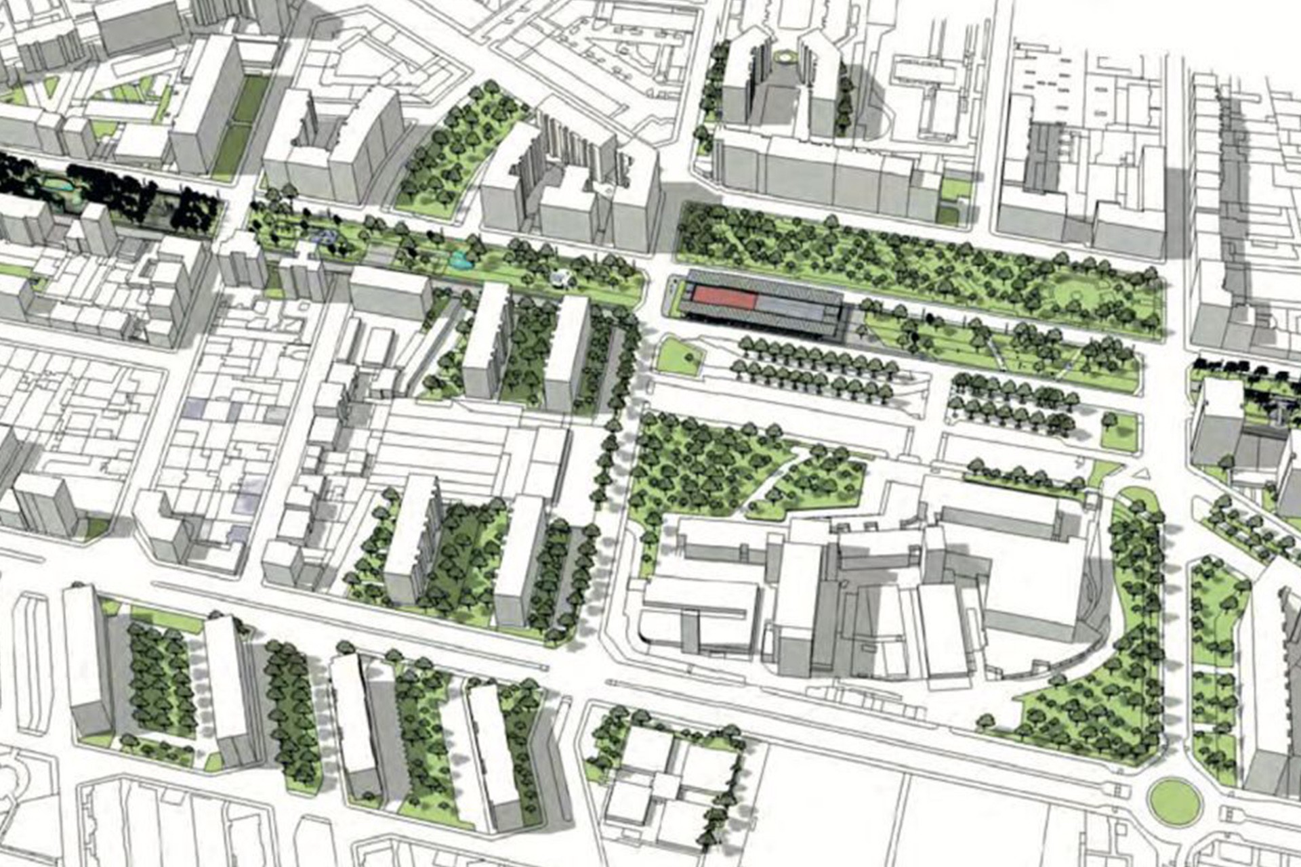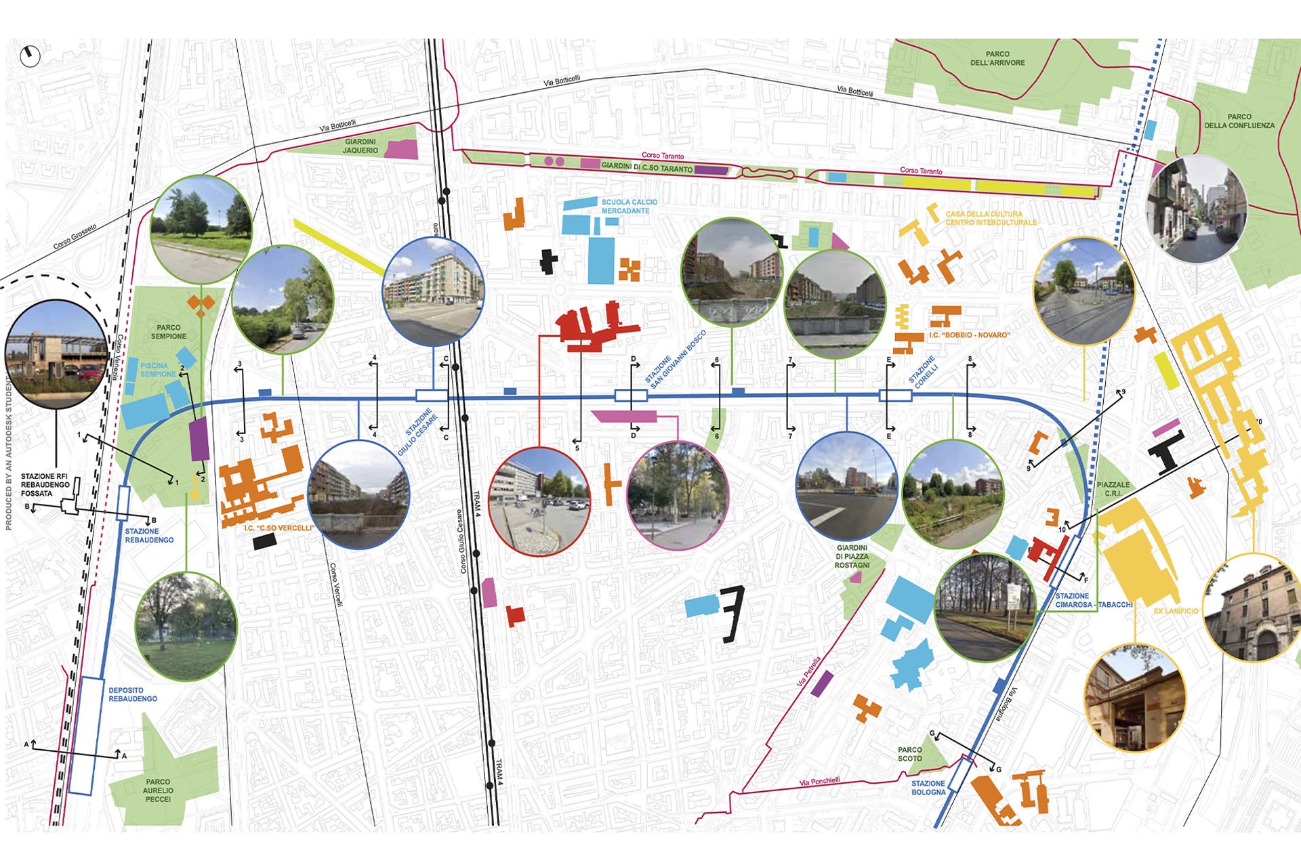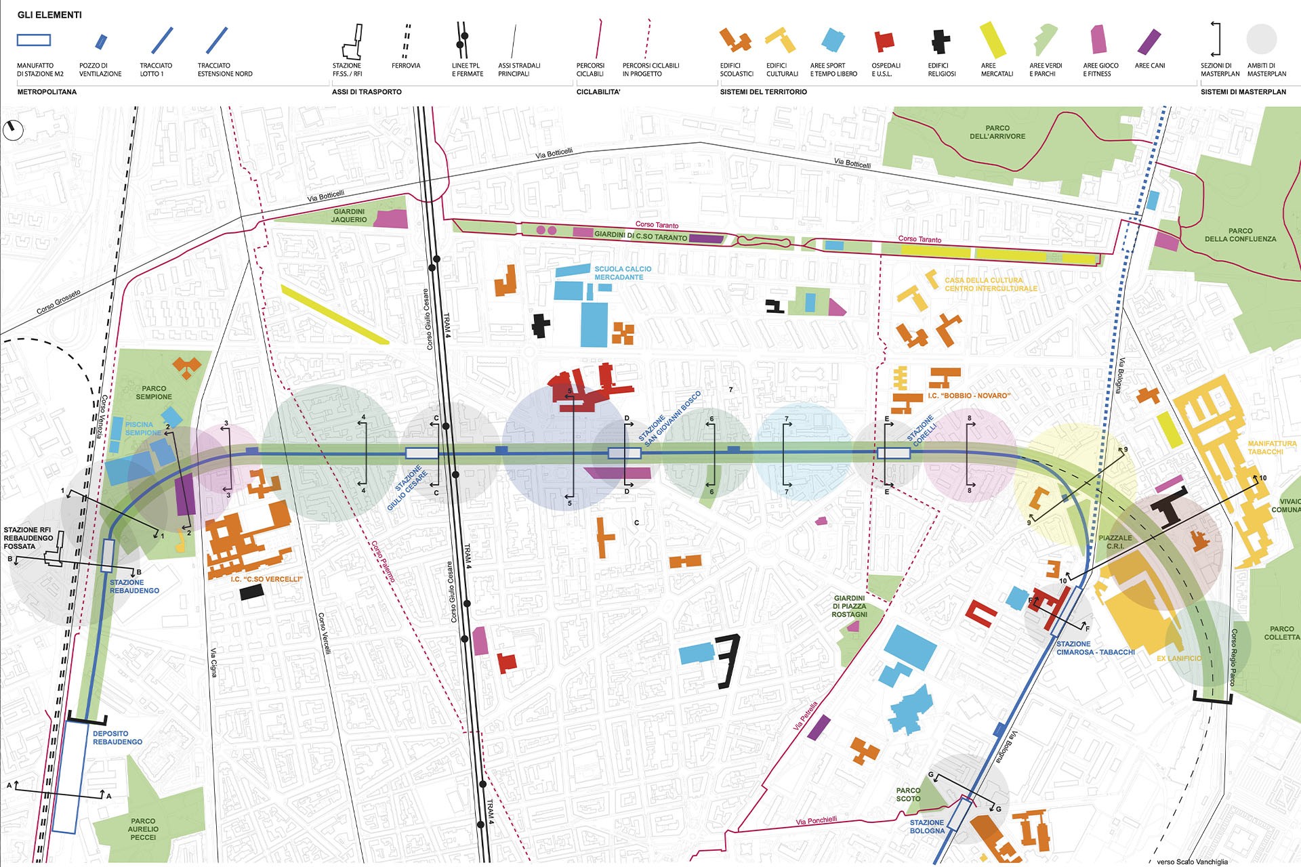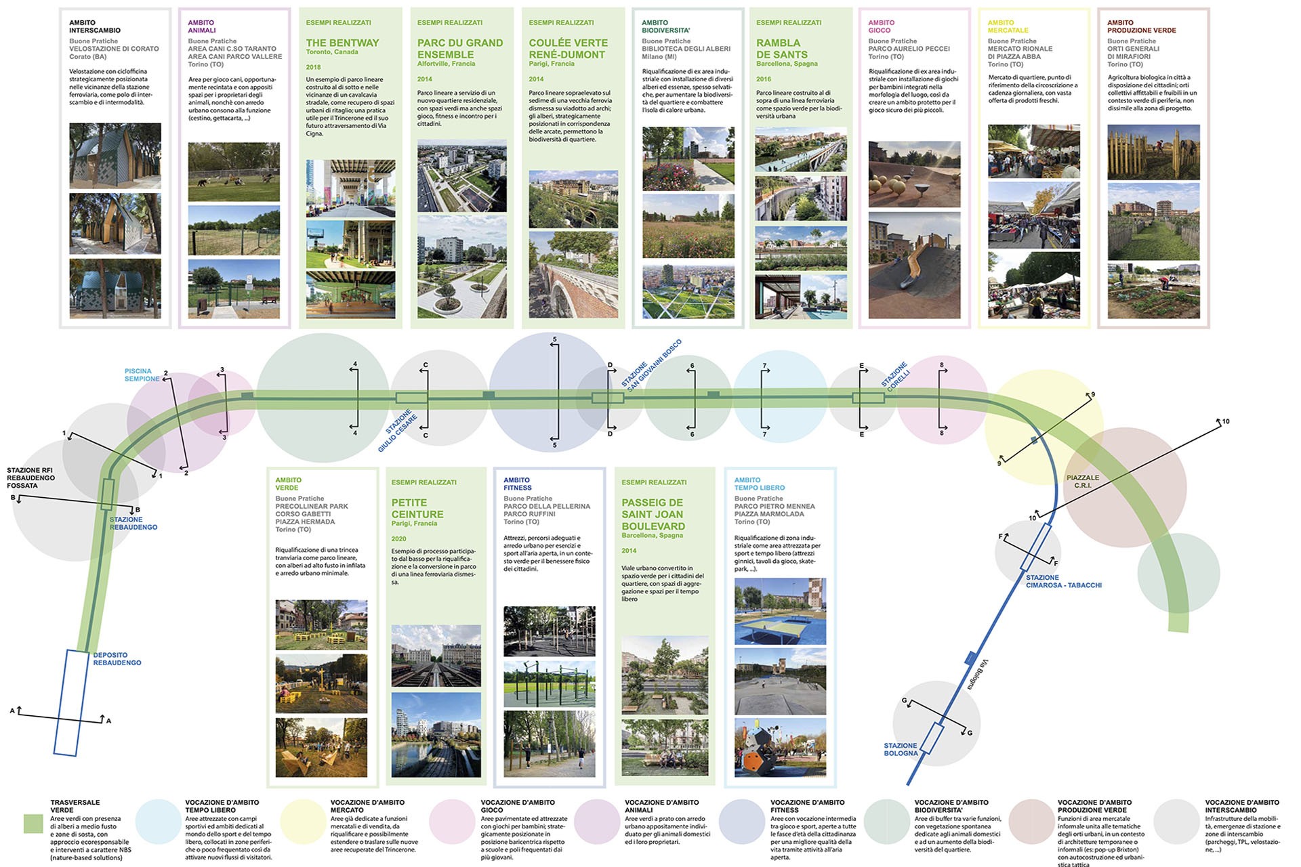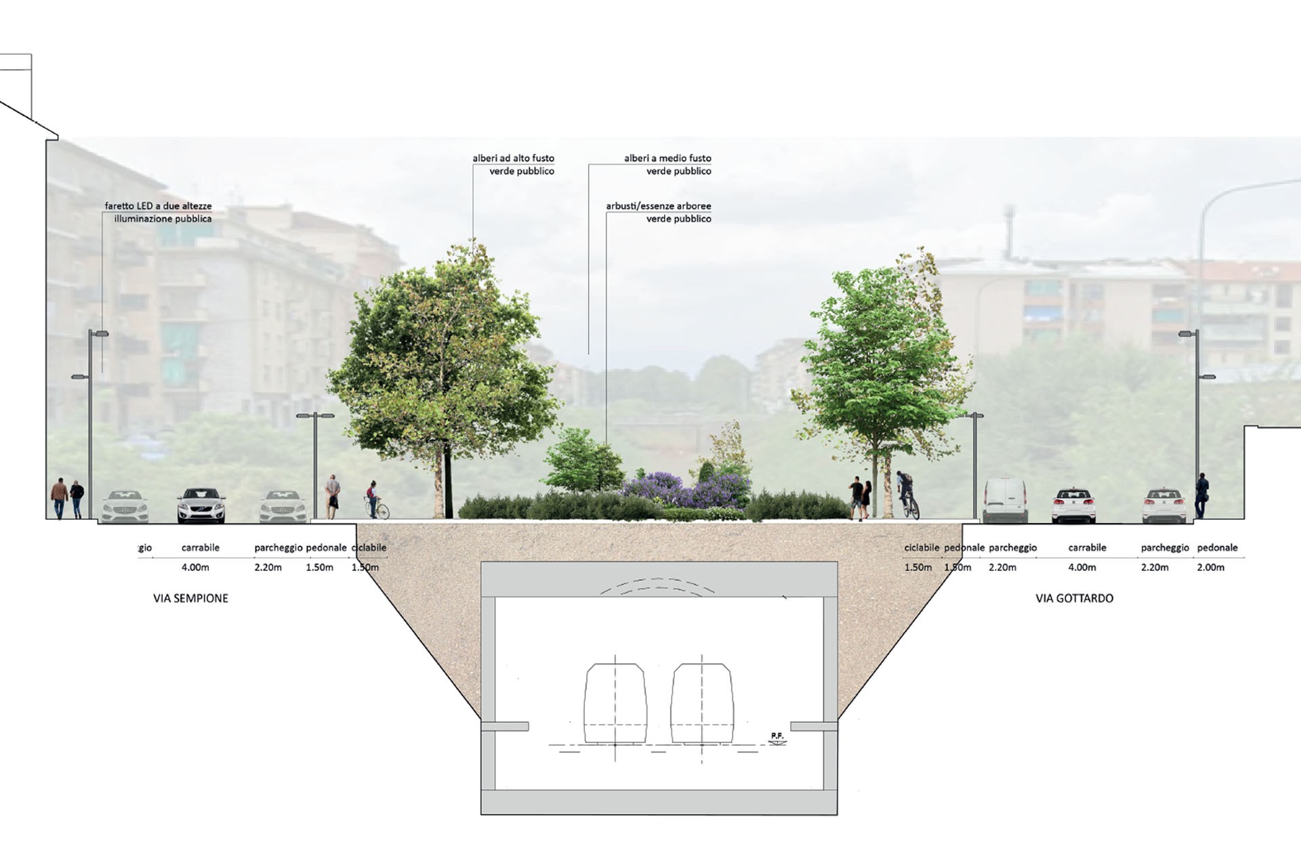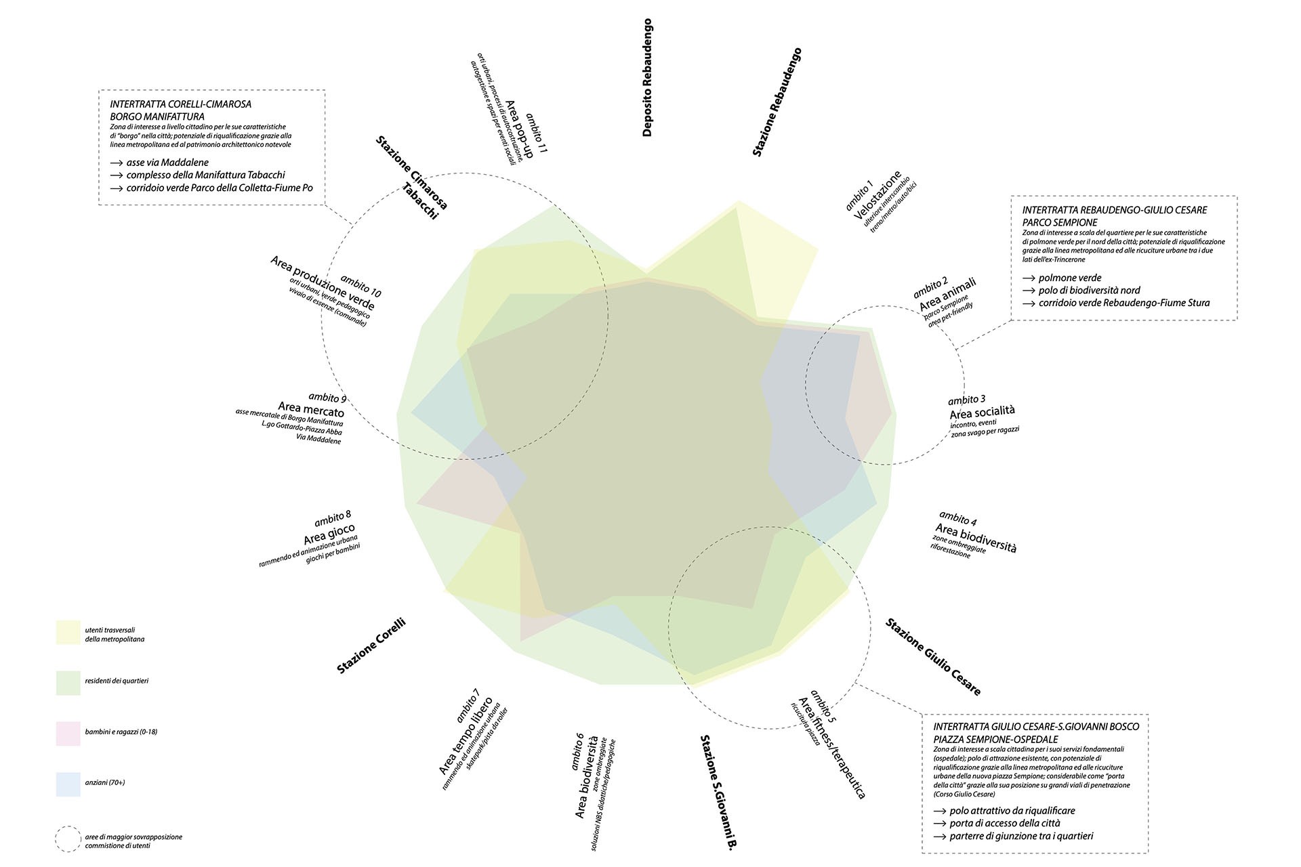Ex-Trincerone Masterplan
Year: 2022
Place: Comune di Torino
Customer: INFRA.TO - INFRATRASPORTI.TO s.r.l
Job: Masterplan orienting the final project
Category: Paesaggi
Team: LSB architetti associati, Arch. M. Mariani
Line 2 of the Turin metro has a varied number of stations located in urban areas with very different characteristics and vocations.
In this regard, reference should be made to the instrument of the Architectural Map of Metro line 2 which is placed before the definitive design and which "regulates" the intervention principles of urban design (the overall architectural identity, the vocabulary of materials, the detail serving the redevelopment of urban public space).
The "emergencies" necessary for access to the stations define a single "vocabulary" for all the stations, with some variations depending on the urban identity of the places involved, the particular dimensions and the electromechanical equipment and systems associated with them. The accesses will be positioned in such a way as to facilitate their identification in the urban public space by users. The new surface arrangements are derived from the main characteristics of the station areas, the interface area between the station and the surrounding urban space. The covering of the floors surrounding the accesses will be made of stone material or reconstituted stone slabs depending on the materials of the surrounding urban environment. Furthermore, when the station emergency elements are close to each other, the flooring will be designed in such a way as to better integrate them into a unitary and identifying design.
In this regard, reference should be made to the instrument of the Architectural Map of Metro line 2 which is placed before the definitive design and which "regulates" the intervention principles of urban design (the overall architectural identity, the vocabulary of materials, the detail serving the redevelopment of urban public space).
The "emergencies" necessary for access to the stations define a single "vocabulary" for all the stations, with some variations depending on the urban identity of the places involved, the particular dimensions and the electromechanical equipment and systems associated with them. The accesses will be positioned in such a way as to facilitate their identification in the urban public space by users. The new surface arrangements are derived from the main characteristics of the station areas, the interface area between the station and the surrounding urban space. The covering of the floors surrounding the accesses will be made of stone material or reconstituted stone slabs depending on the materials of the surrounding urban environment. Furthermore, when the station emergency elements are close to each other, the flooring will be designed in such a way as to better integrate them into a unitary and identifying design.
